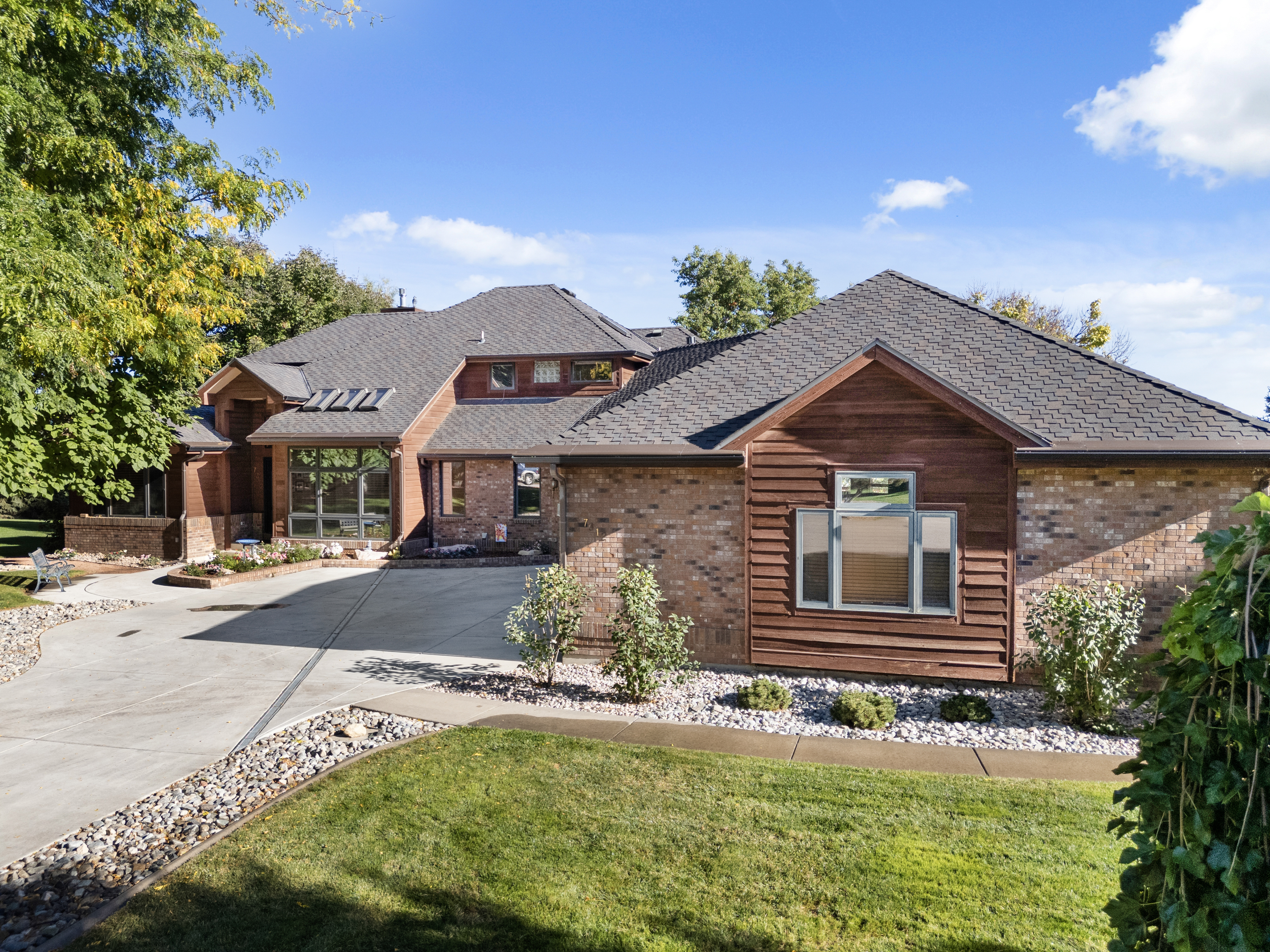Welcome to 7312 Barnes Court in Ptarmigan
From One Chapter to the Next: Laura Weible Is Ready to Pass Her Beloved Home To Another Family

For Laura Weible, selling her home is more than a real estate transaction—it's the closing of a meaningful chapter. A retired Nurse Practitioner, U.S. Air Force veteran, ordained minister, woodworker, and proud mom and grandmother, Laura has lived a life filled with service, creativity, and deep family roots. Now, after seven memorable years in her beautiful golf course home, she is preparing to move closer to family and begin a new chapter.
When Laura and her late husband first discovered this home, it felt like a perfect fit. Situated on nearly half an acre and backing onto a serene golf course, the property reminded her of their long-time residence in Black Forest, Colorado, where they lived for over 44 years. The peaceful surroundings, spacious layout, and picturesque views of the sunrise and sunset made the decision to buy an easy one.
Over the years, Laura and her family brought their own touches to the home, updating the interior with new lighting, flooring, a cozy fireplace, and kitchen enhancements. The exterior was also transformed with a fresh driveway, new landscaping, and durable Trex decking—ideal for enjoying Colorado’s beautiful skies.
While she didn’t raise her children here, the home welcomed three generations, including a daughter and two granddaughters who each lived with her for a year. The living room, family room, and kitchen were lively gathering spots, while Laura also found joy in her woodworking space in the garage.
Throughout her time here, one thing has remained constant: the warmth of the neighborhood. With friendly, respectful neighbors who are always willing to lend a hand, Laura has felt supported and surrounded by kindness. “The neighbors and the restful atmosphere,” she says, “are what I’ll miss the most.”
As Laura prepares to downsize, she reflects on the peace and comfort this home has offered her. While it's time to move on, the memories made here will remain close to her heart. For the next homeowner, this isn’t just a house on a golf course; it’s a peaceful retreat, ready to embrace the next chapter of someone else's story.
Kevin Bolin, Laura's Realtor®, provides the following in-depth description of her home.
Tucked away at the end of a quiet cul-de-sac, this custom 5-bedroom, 5-bath home offers the best of Ptarmigan golf course living—privacy, views, and room to breathe. Backing to the 3rd fairway, the setting is serene and scenic, with over 4,500 square feet of thoughtfully designed space inside (4,226 finished).
Step into a light-filled, open layout ideal for everyday comfort and effortless entertaining. The chef’s kitchen is a standout with cherry cabinets, Italian tile, and a Sub-Zero fridge—ready for both casual meals and memorable gatherings. The main level also features a private guest suite, formal living and dining rooms, and a 12x11 solarium—a perfect sunny spot for reading, relaxing, or tending to your favorite plants.
Upstairs, the primary suite is a true retreat. Cozy up by the two-way fireplace, sip coffee in your sitting room, or enjoy mountain views from the private deck. The finished walkout basement adds even more space with a large rec room, built-in bookcases, three additional bedrooms, and plenty of storage.
And then there’s the oversized 4-car garage—not just for vehicles, but a dream space for hobbyists. Previously used as a woodworking shop, it’s ideal for tools, gear, creative projects, or anything else you want to make room for.
If you are interested in a private showing, please contact:
Kevin A. Bolin
West and Main Homes
970-227-7149
Editor's Note: This house was on the market as of our print deadline. The availability of this home cannot be guaranteed when the magazine is delivered.